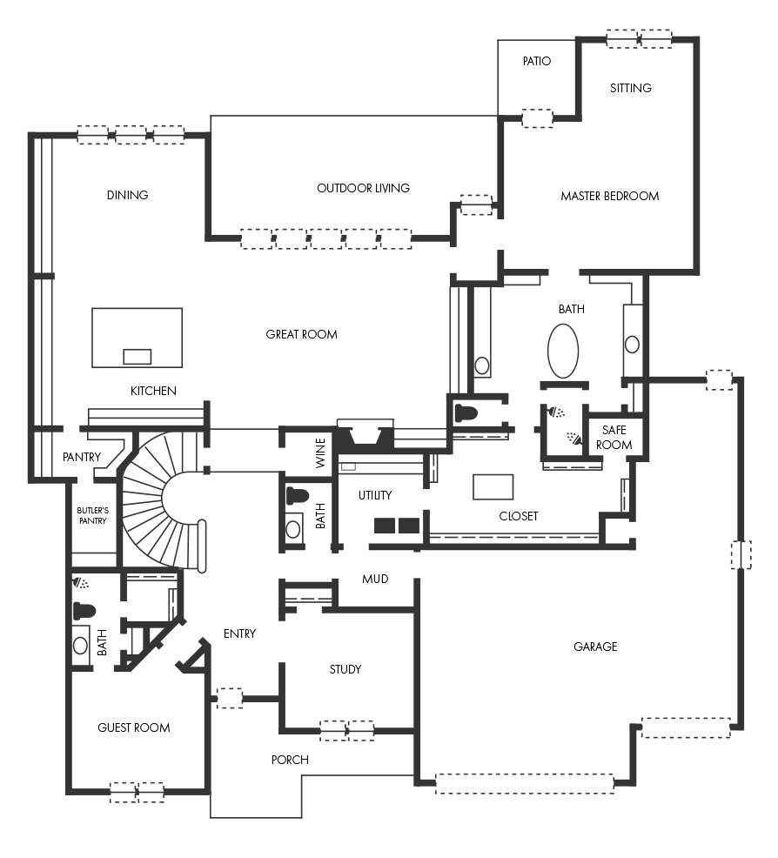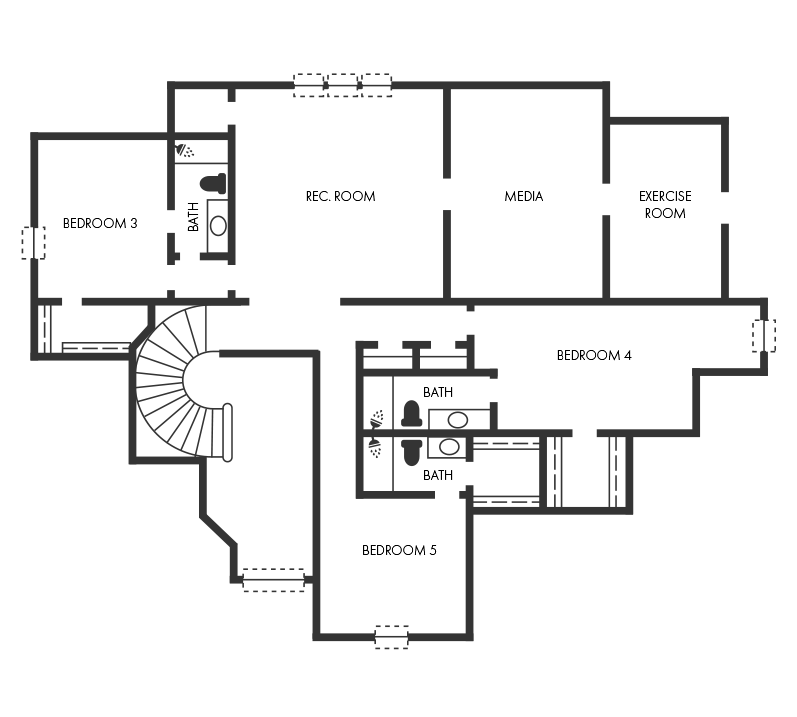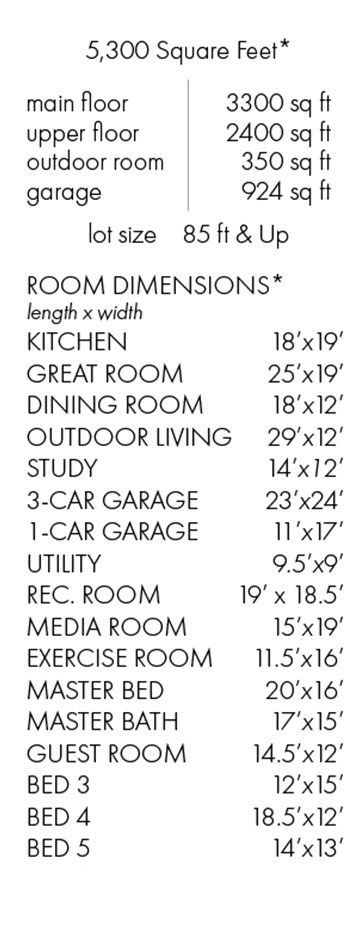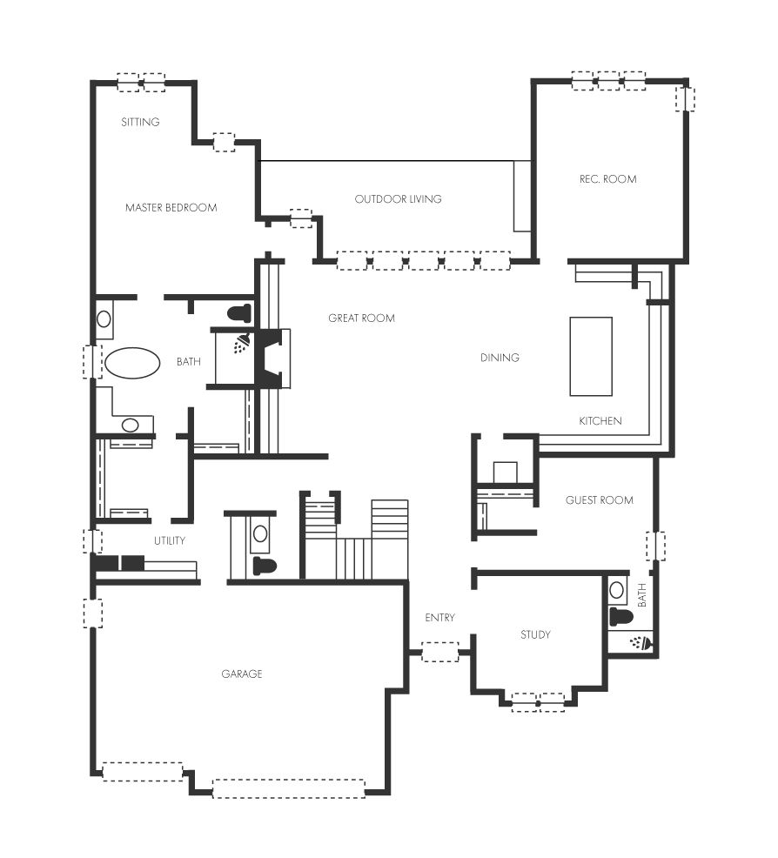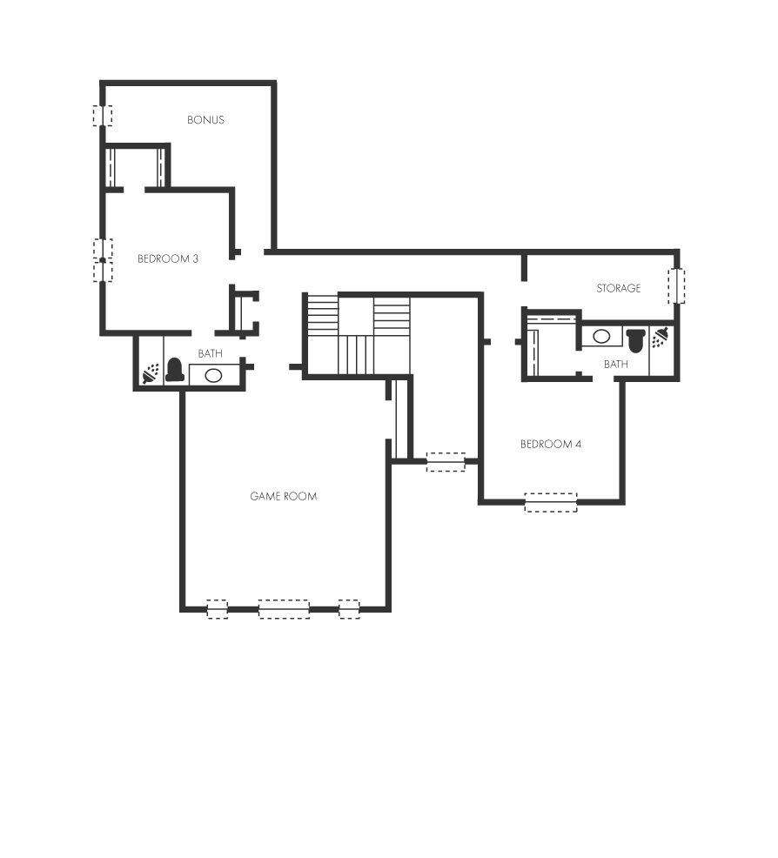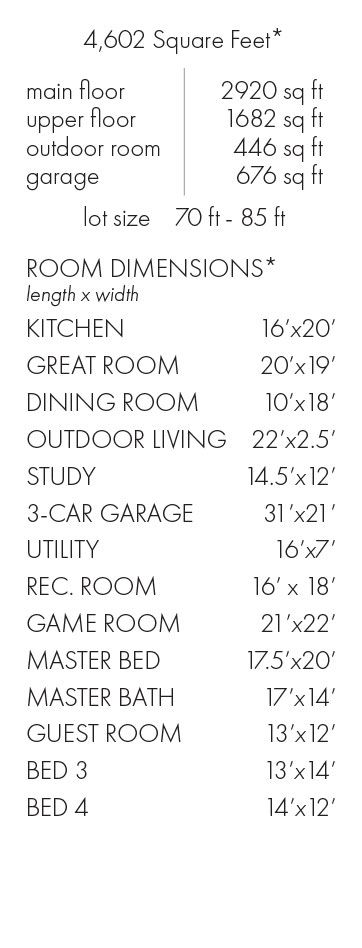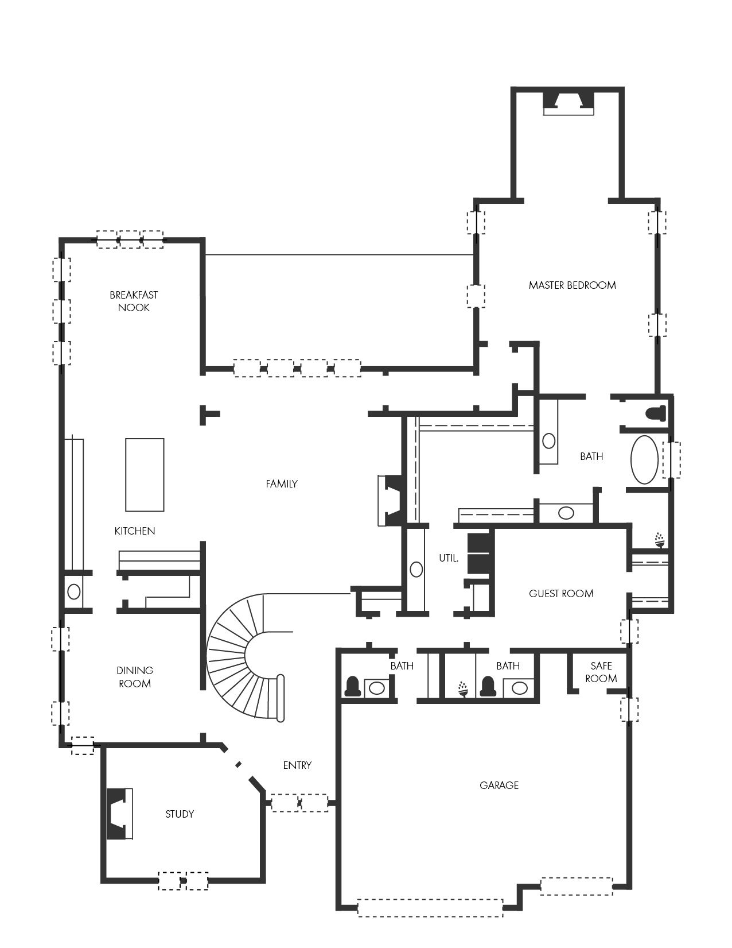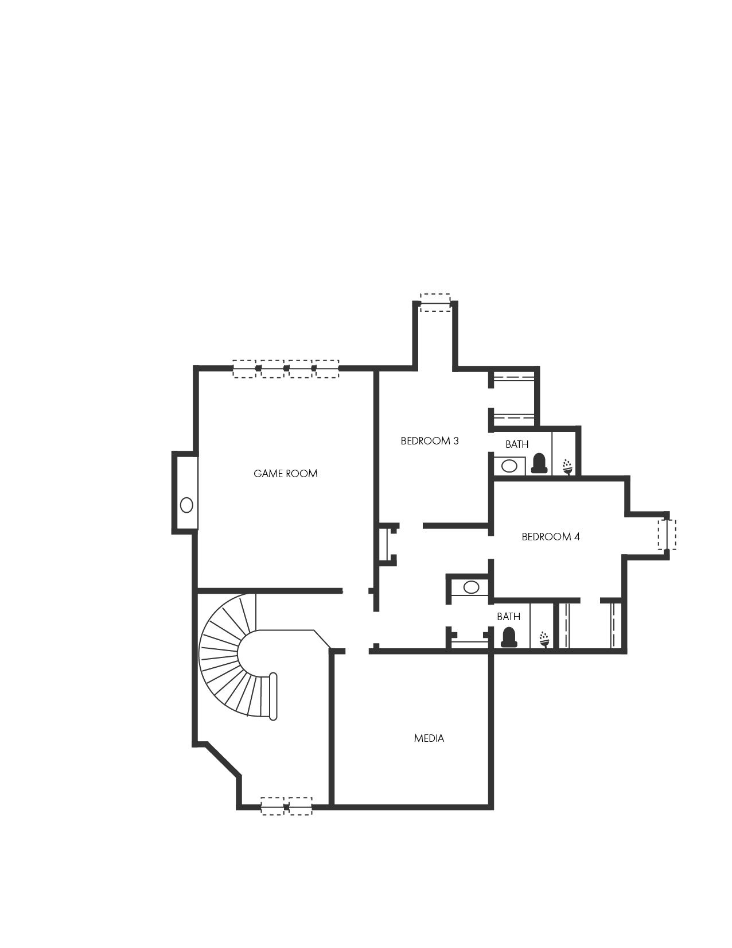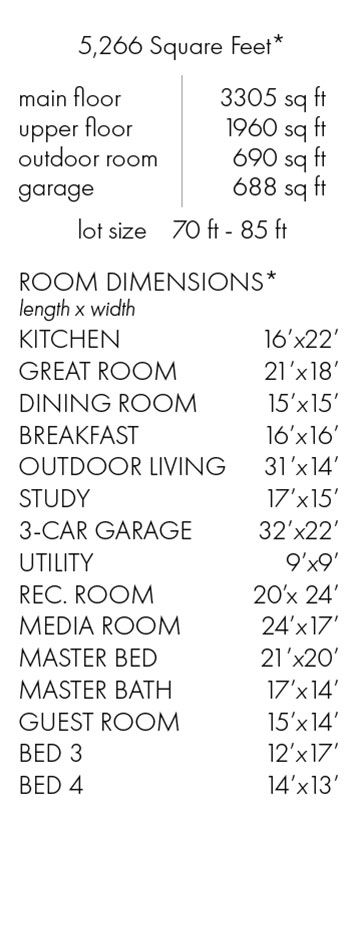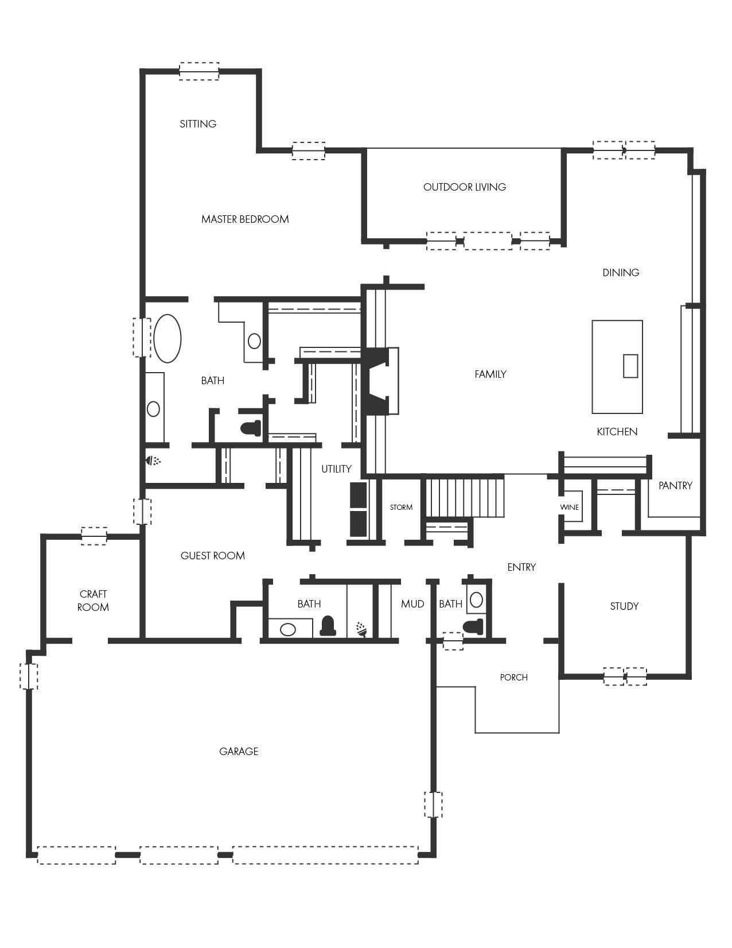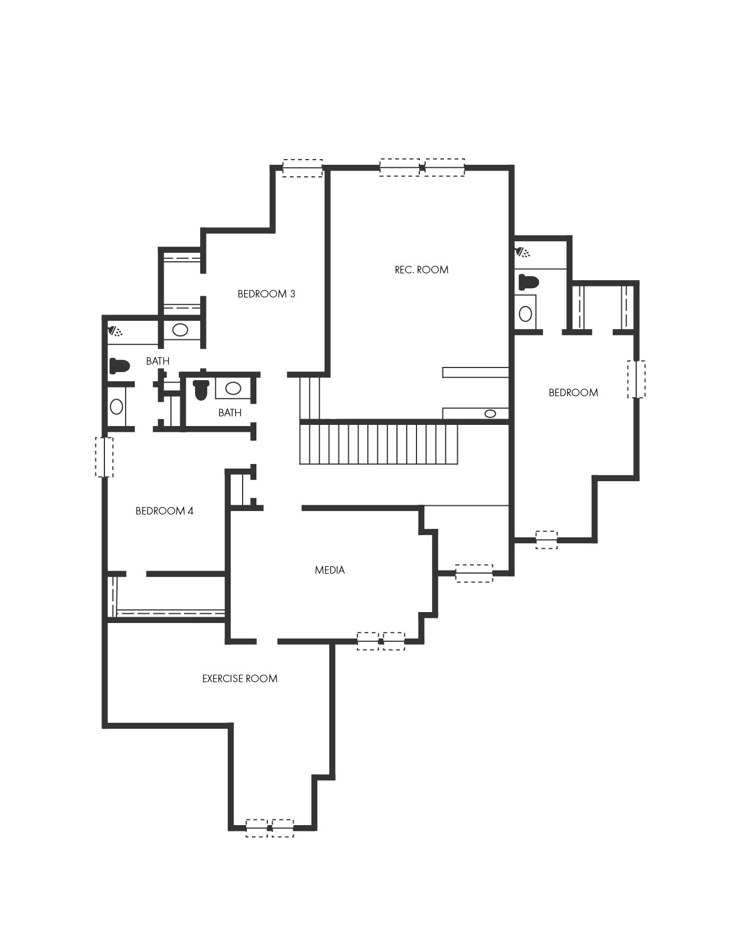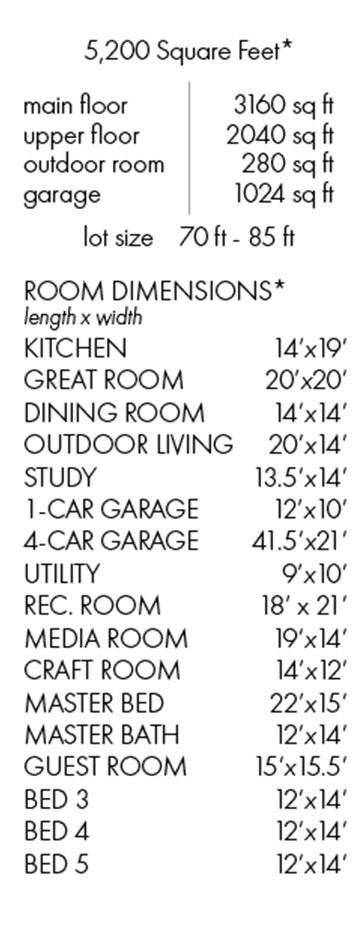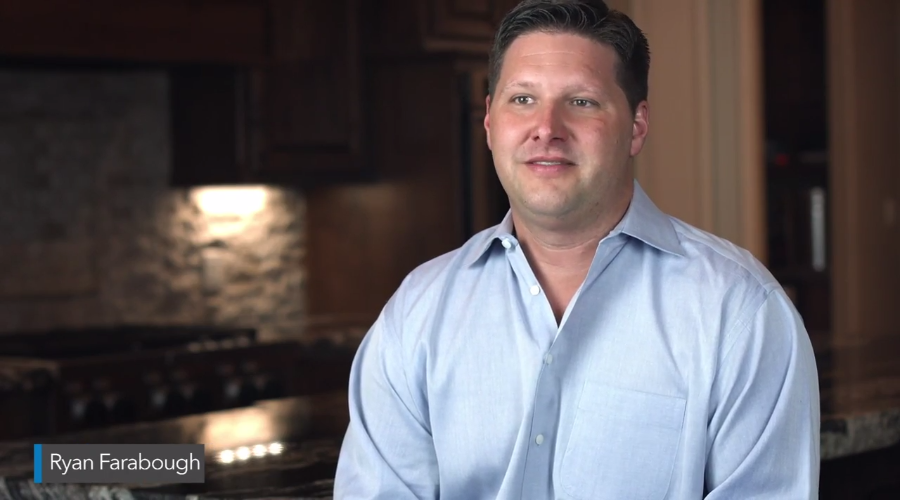This gorgeous transitional style, HIGH PERFORMANCE, new construction home is a show stopper!

Bedrooms

Baths

sq ft*
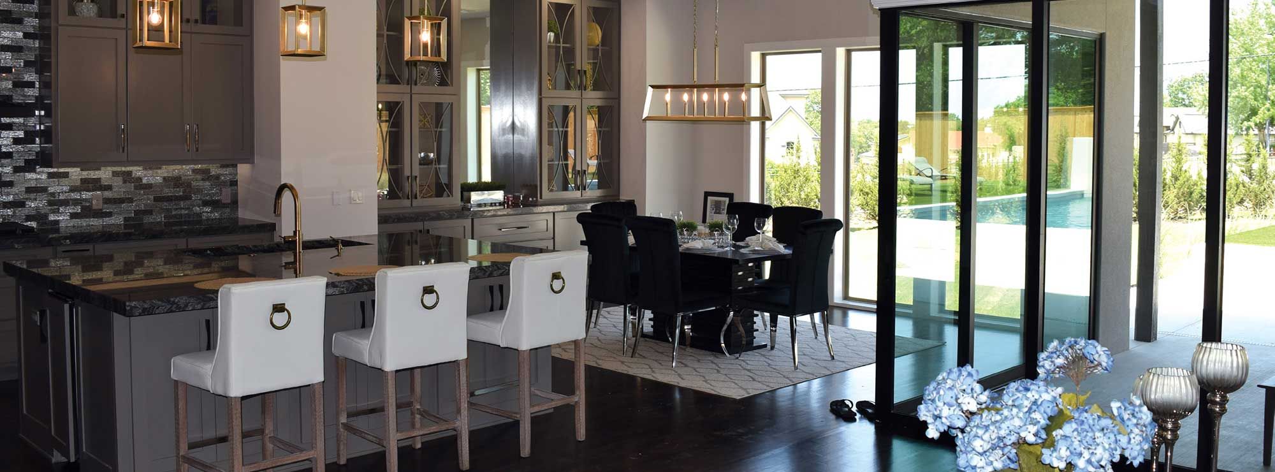
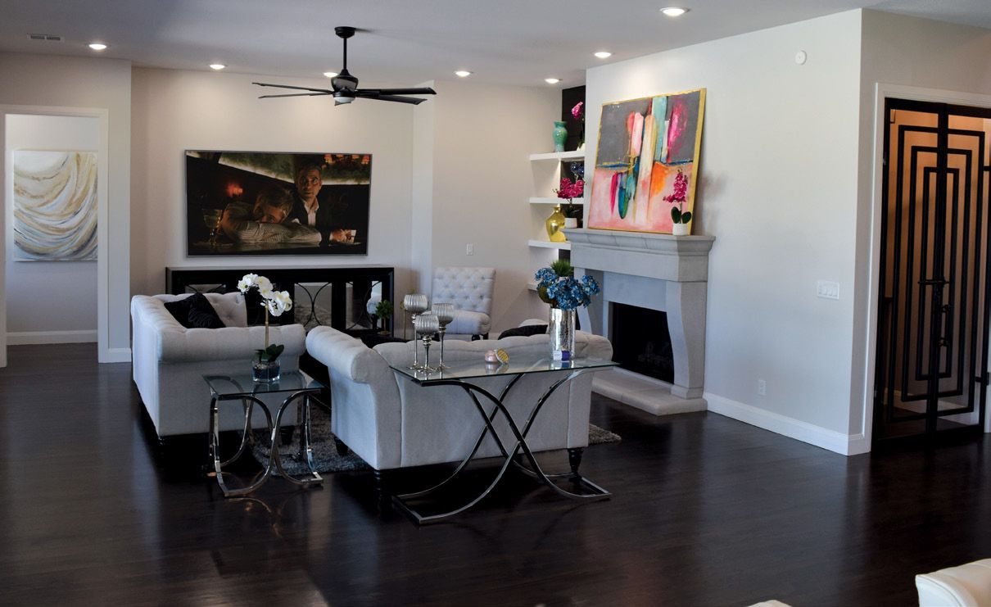
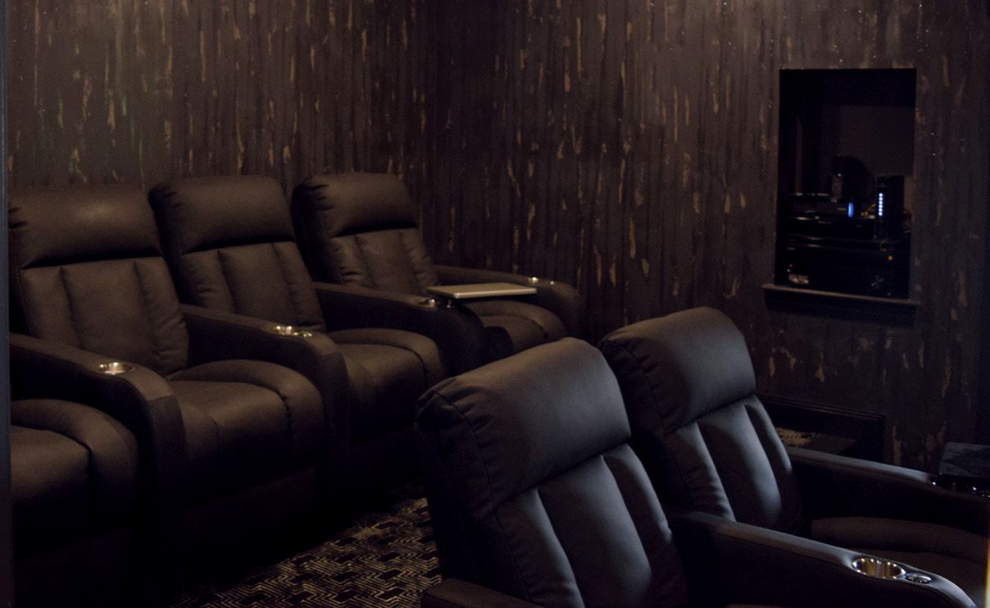
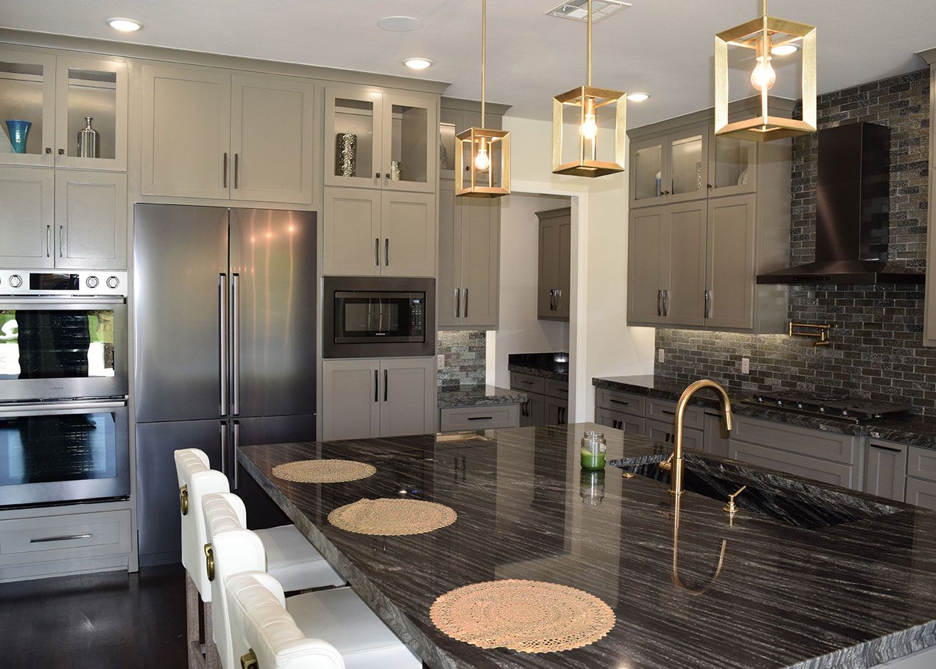
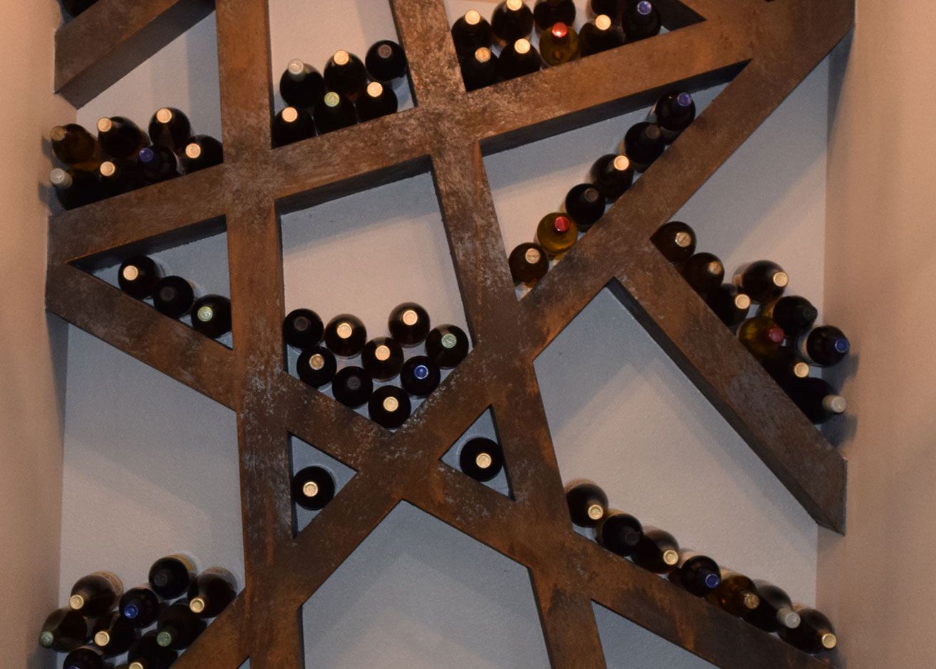
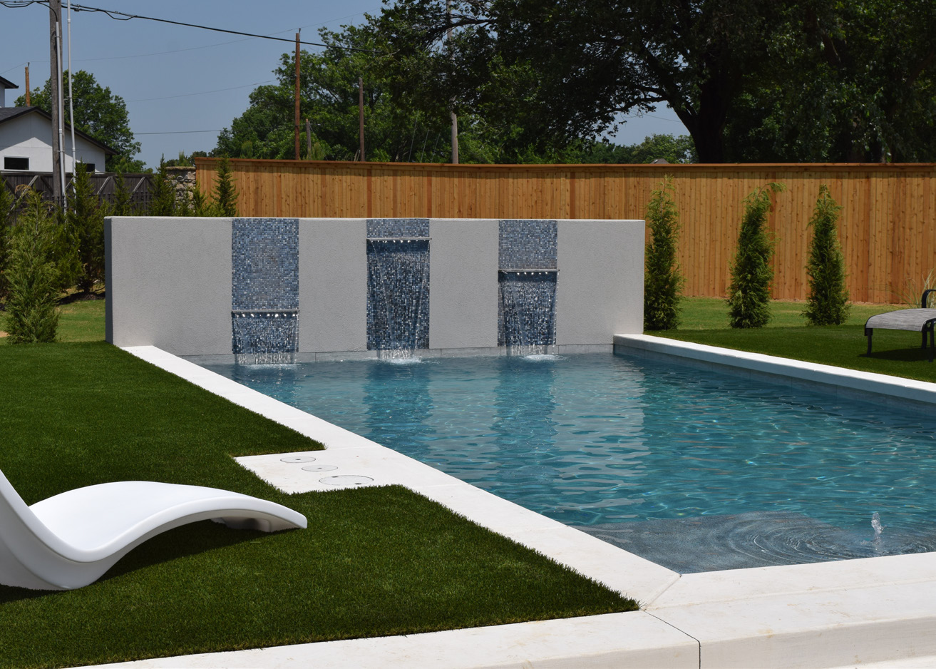
5
Bedrooms
5.5
Baths
4
Cars
Media
Room
Game
Room
Outdoor
Living
This gorgeous transitional style, HIGH PERFORMANCE, new construction home is a show stopper!

Bedrooms

Baths

sq ft*
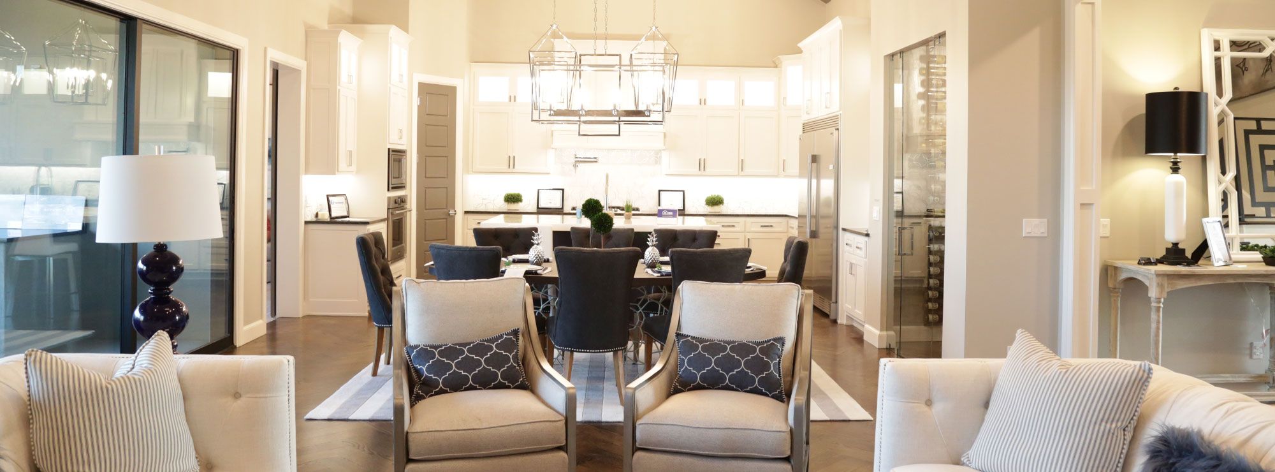
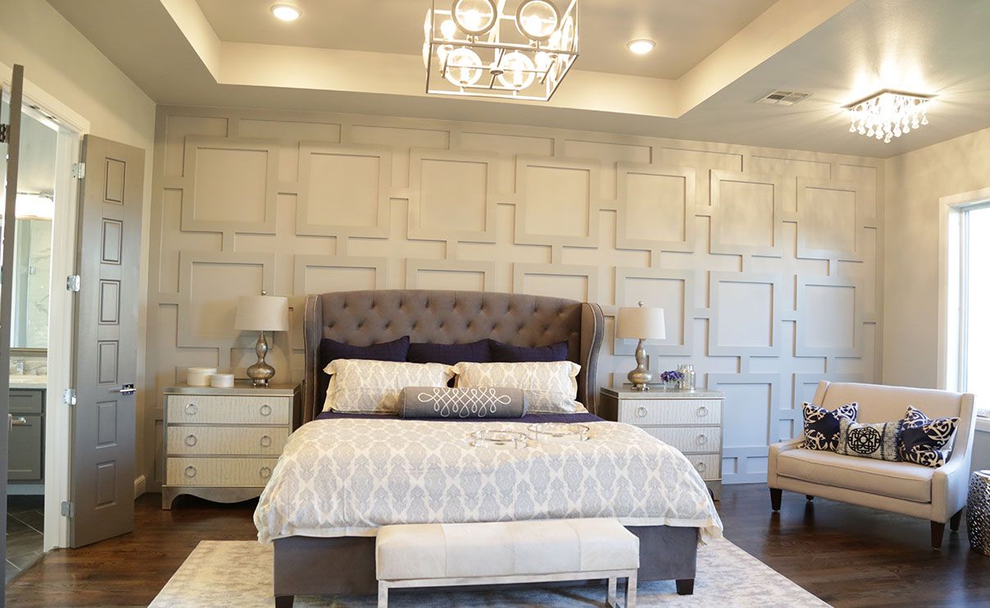
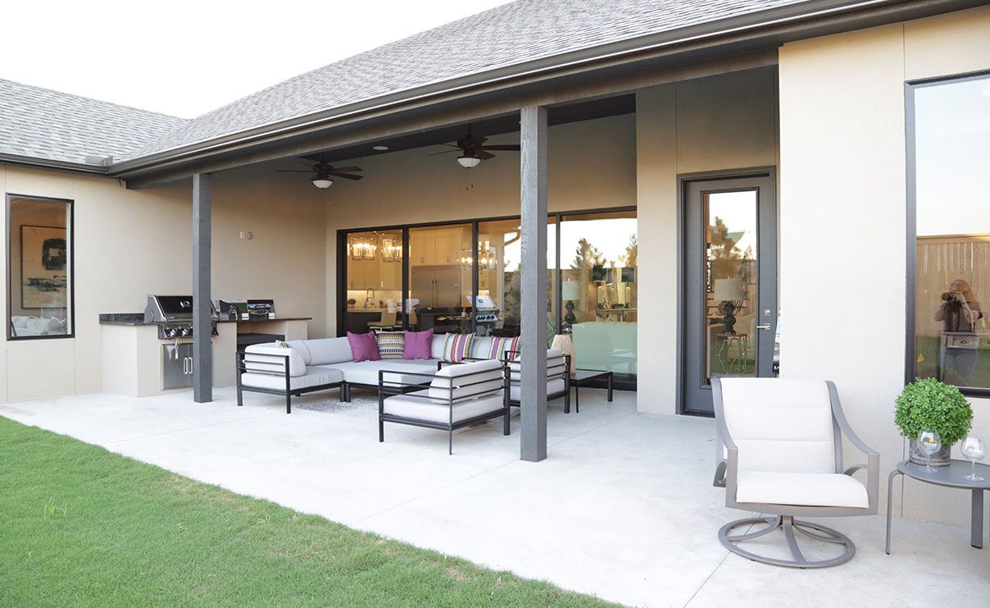
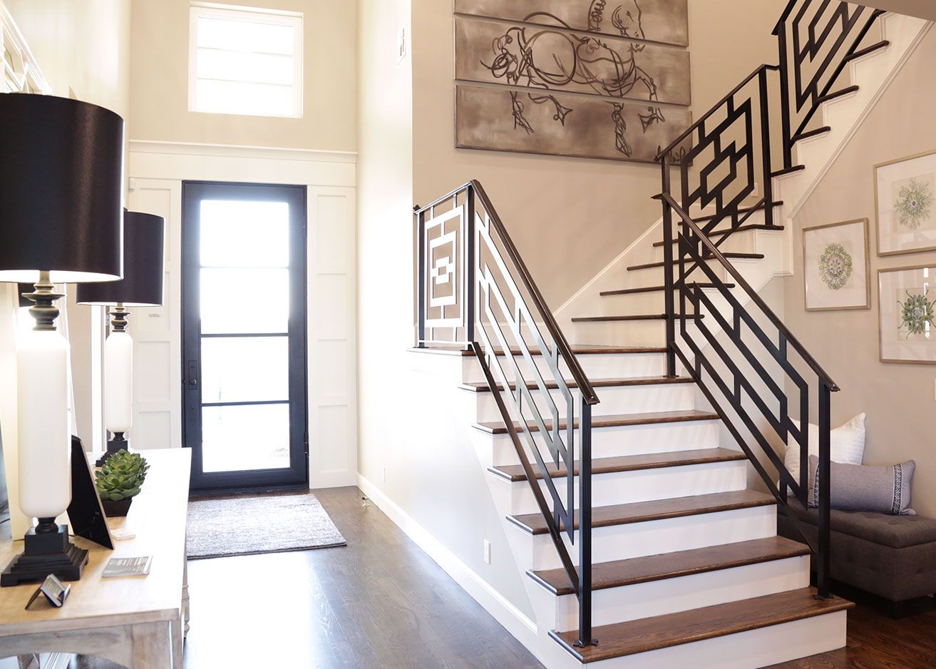
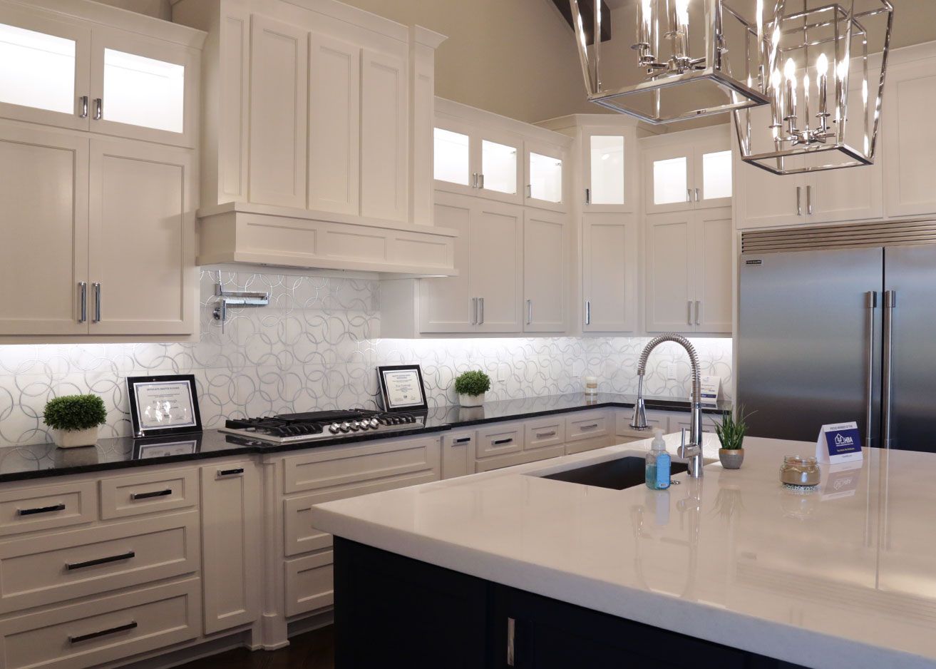
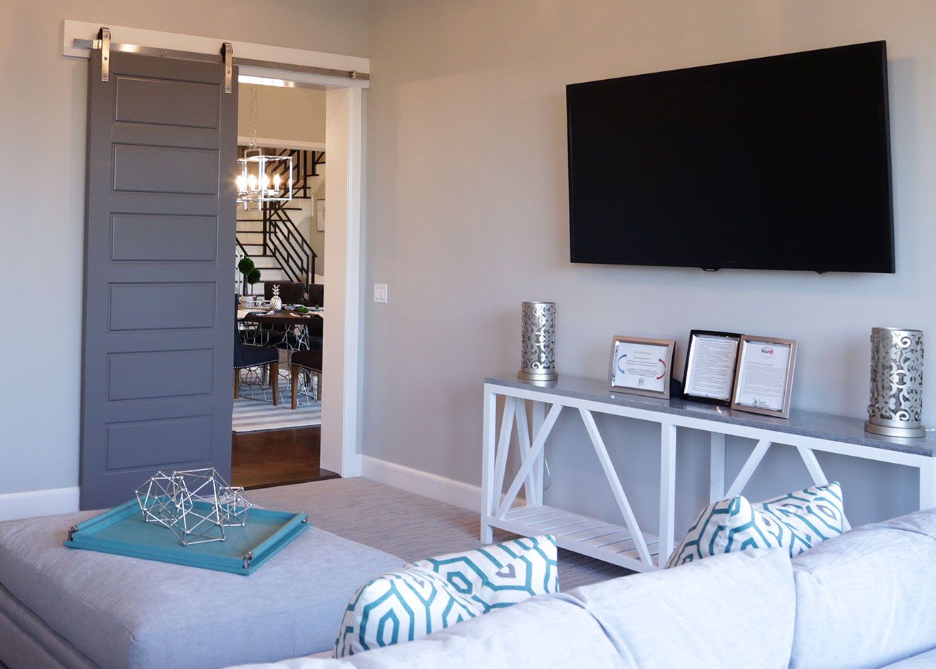
4
Bedrooms
4.5
Baths
3
Cars
Study
Room
Game
Room
Outdoor
Living
This gorgeous transitional style, HIGH PERFORMANCE, new construction home is a show stopper!

Bedrooms

Baths

sq ft*
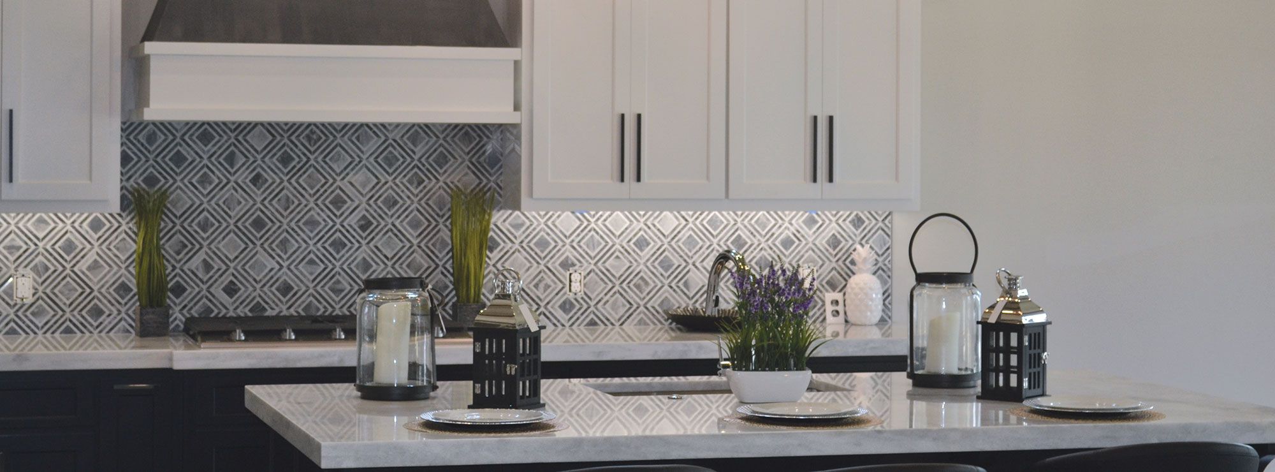
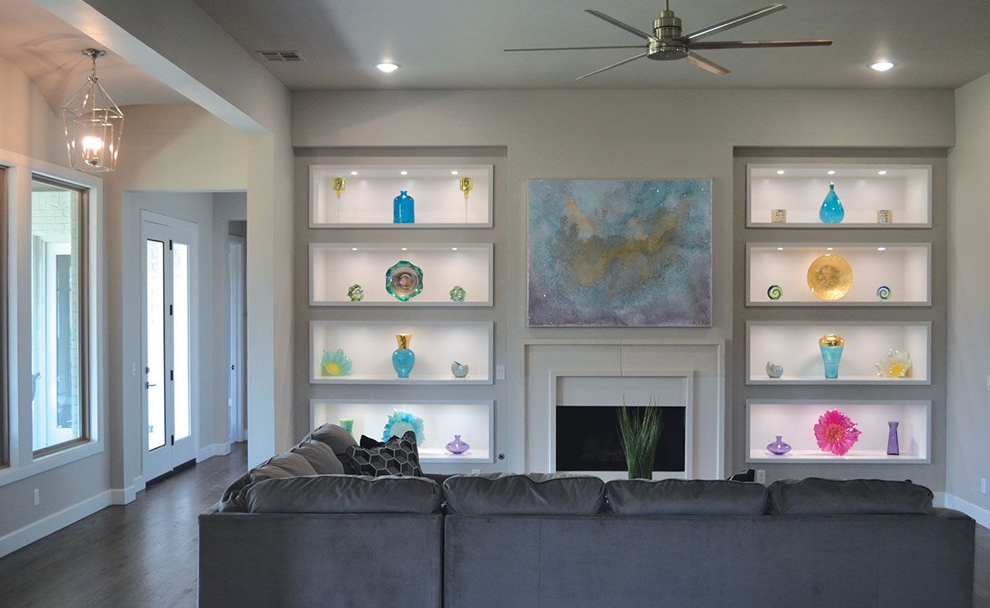
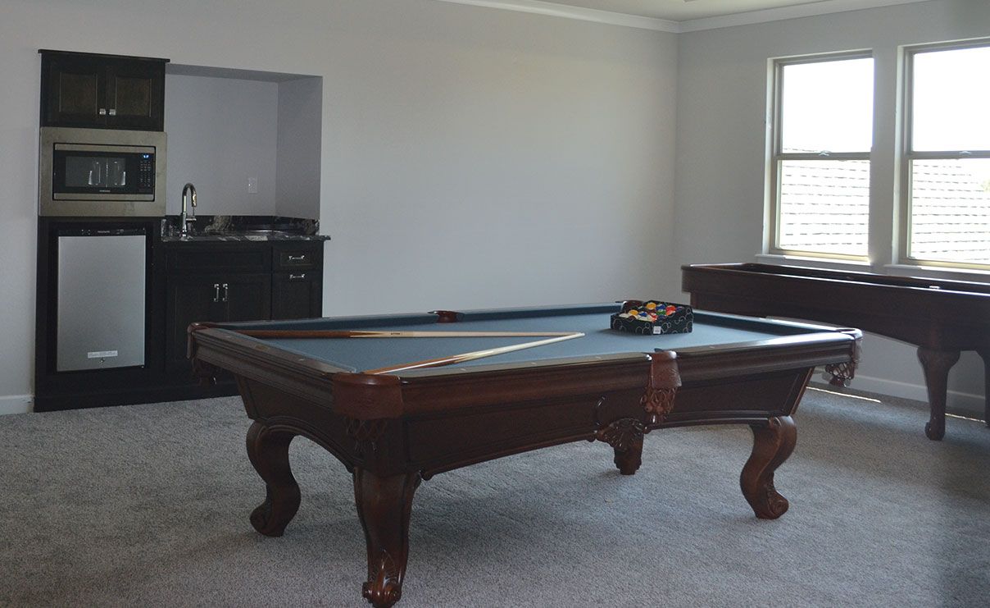
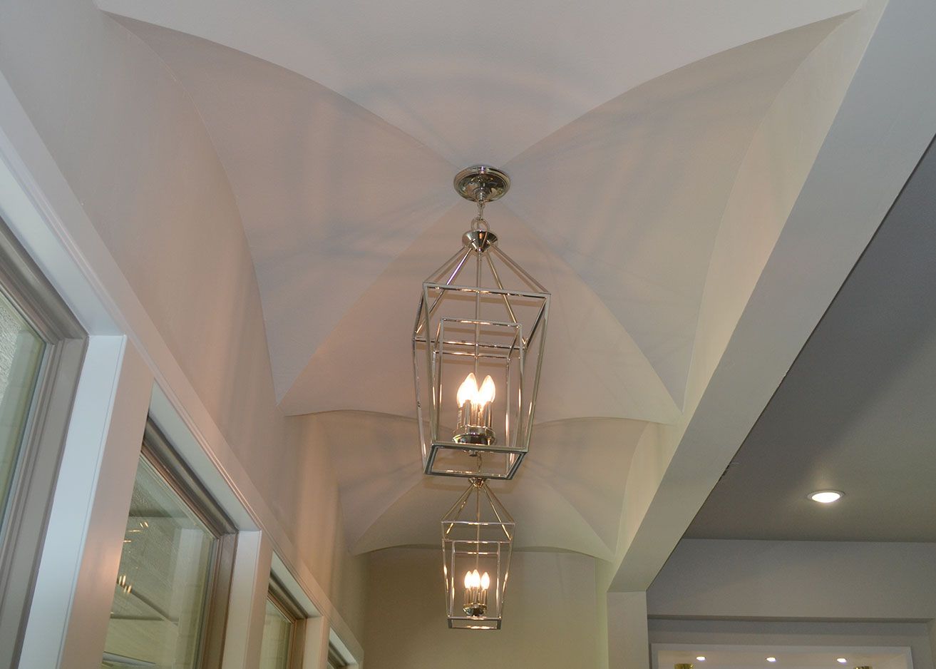
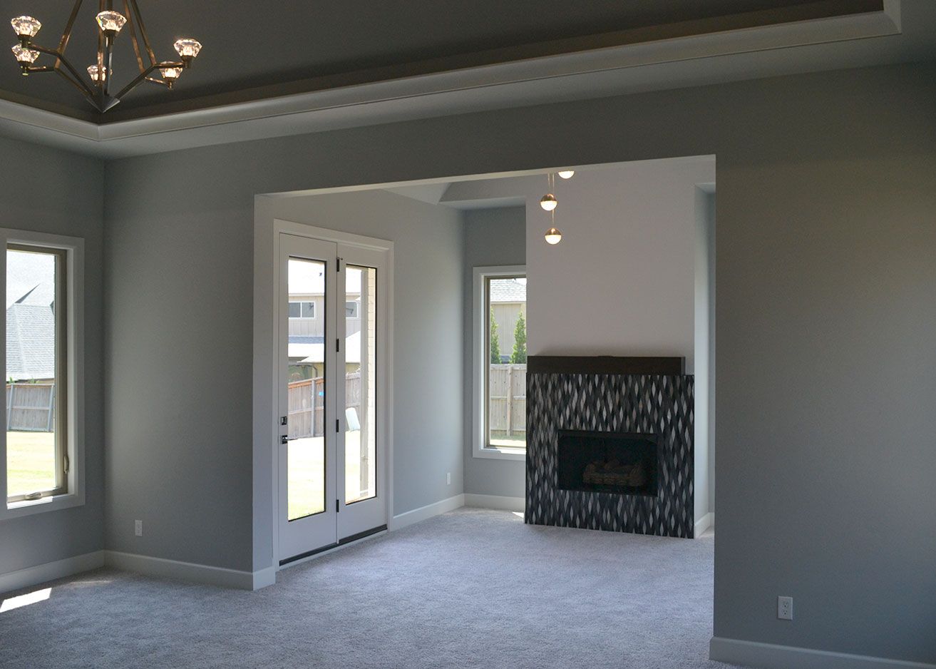
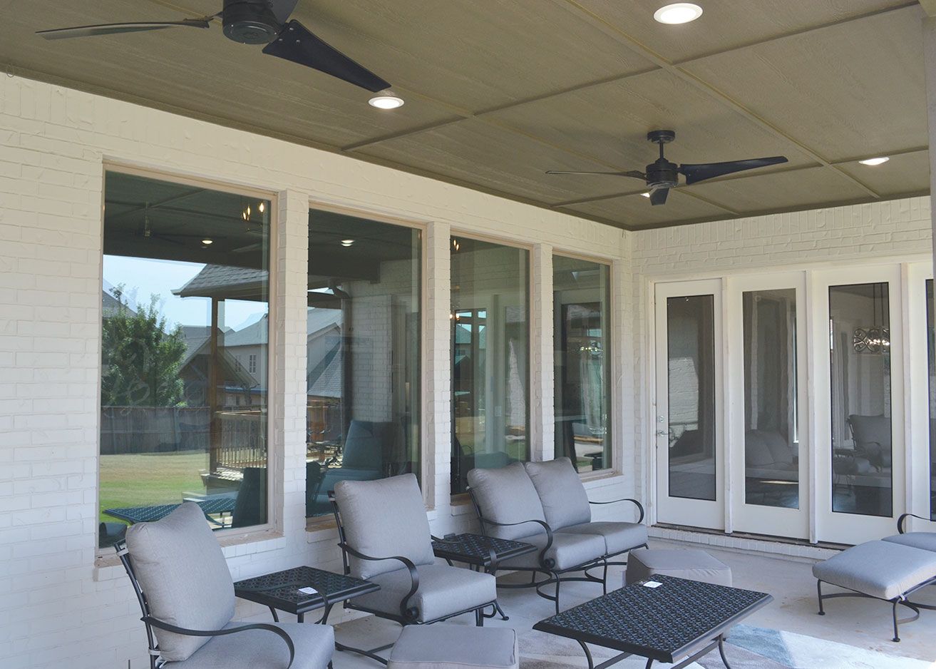
4
Bedrooms
4.5
Baths
3
Cars
Media
Room
Game
Room
Formal
Dining
This gorgeous transitional style, HIGH PERFORMANCE, new construction home is a show stopper!

Bedrooms

Baths

sq ft*
5
Bedrooms
5+
Baths
5
Cars
Media
Room
Game
Room
Outdoor
Living


Sealed under slab vapor barrier to keep moisture and ground source gases out of home.
Engineer designed post tension slab, with a 10 year structural warranty.
Advance Framing System with 2x6 exterior walls, Zip Board sheeting, and engineered lumber components for the strongest wall system.
Full Foam insulation from bottom to top – min R-value of 21 in the walls! All gaps are filled with foam and caulking to ensure all gaps are completely closed. This helps prevent drafts and keeps unwanted outdoor air, including pollutants and allergens from entering the home.
LED Lighting package provides bright, pleasant, long lasting lighting at the lowest possible cost.
All Low-e coated, argon gas filled windows provide scenic views with exceptional comfort.
Huber Zip System engineered exterior sheeting, not thin house wrap to provide the industry best water vapor barrier, and limit air infiltration.
High performance HVAC system including Geothermal systems or 17 SEER, 2-stage 95% efficient or greater conventional equipment, 30% more efficient than what is in most new homes.
Every home subject to multiple independent inspections to ensure compliance with exacting program standards.
More features can be tailored to your specific home.
Date
20 November






